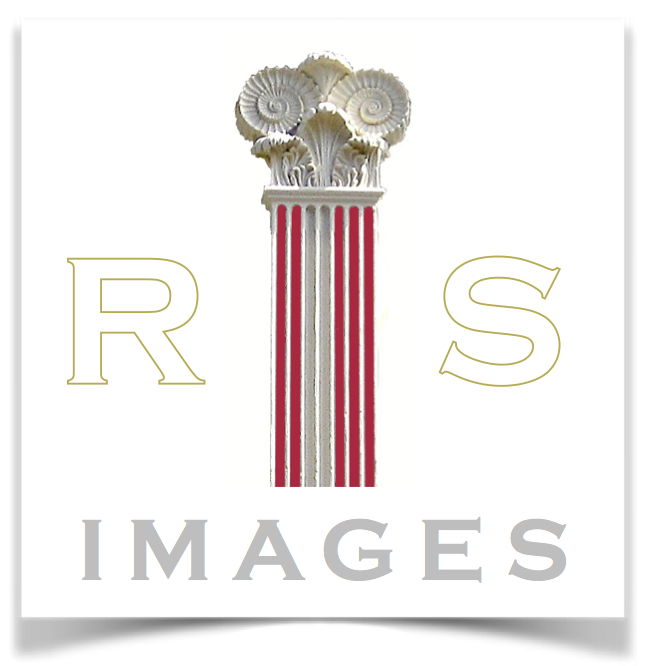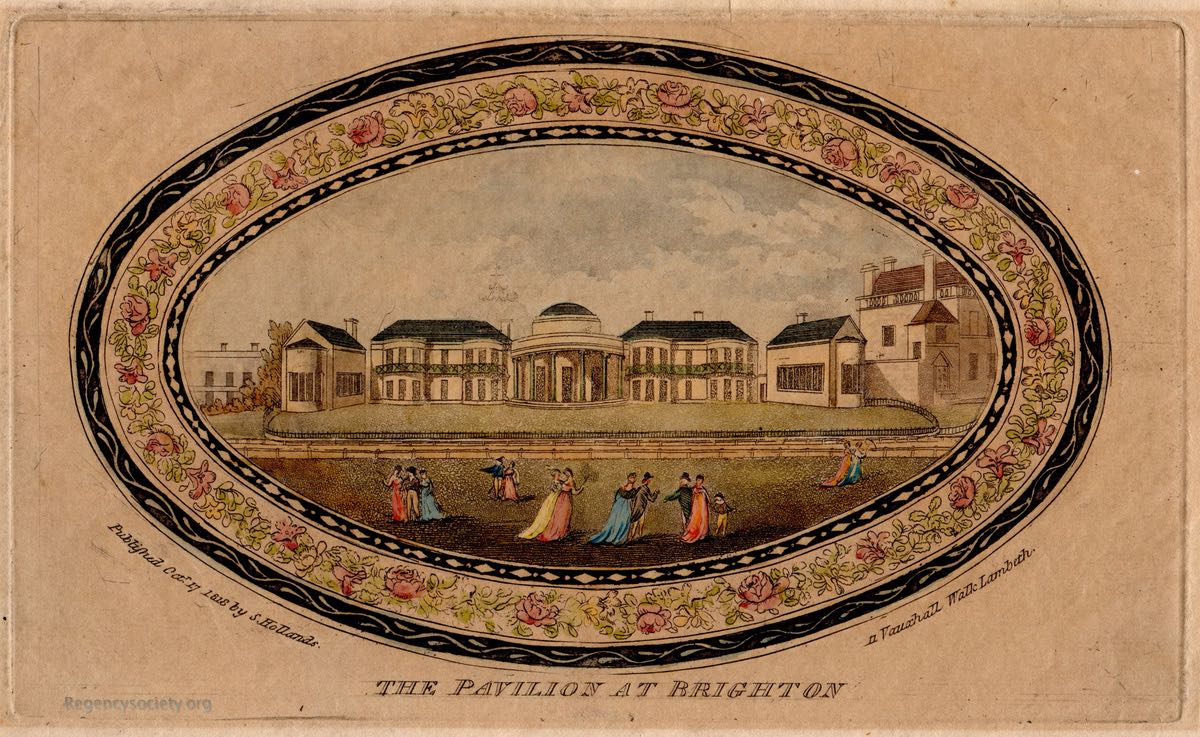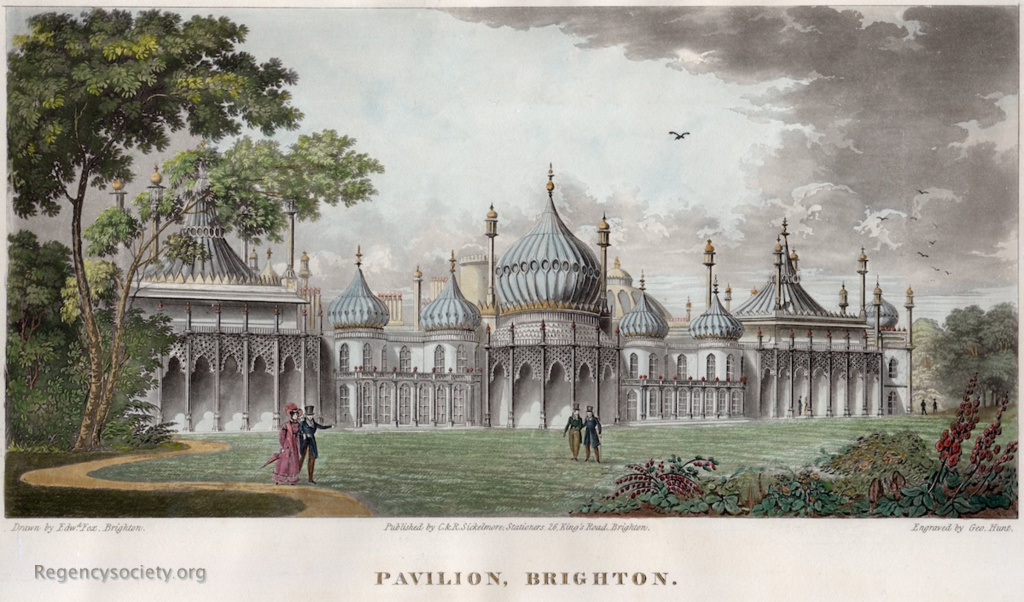BPC00509
The Pavilion at Brighton’
Aquatint engraving by S. Hollands, 11 Vauxhall Walk, Lambeth, Oct 17th 1818, one of only two oval prints, there are 6 small circular views.
This shows Holland’s Pavilion with the two north and south wings – the southern conservatory and the dining-room to the north, both built out at an angle from the main frontage. The dining-room abutted the garden wall of old Grove House, which by this time had been re-named Marlborough House, since the Duke bought it in 1790. These two new rooms were on Holland’s 1801 plans for extending the Pavilion, illustrated page 43 in Mike Jones’ ‘Set for a King’, published by the Royal Pavilion, Museums and Libraries 2005. These extended rooms did not last much beyond the date of this engraving, by which time Nash’s plans had the new Music Room on the northern end, to replace Holland’s dining-room, and a new dining-room in place of Holland’s conservatory. The Prince had purchased Marlborough/Grove House in 1812, to have it demolished in preparation for extending the Pavilion northwards under Nash a few years later.
loading map - please wait...



