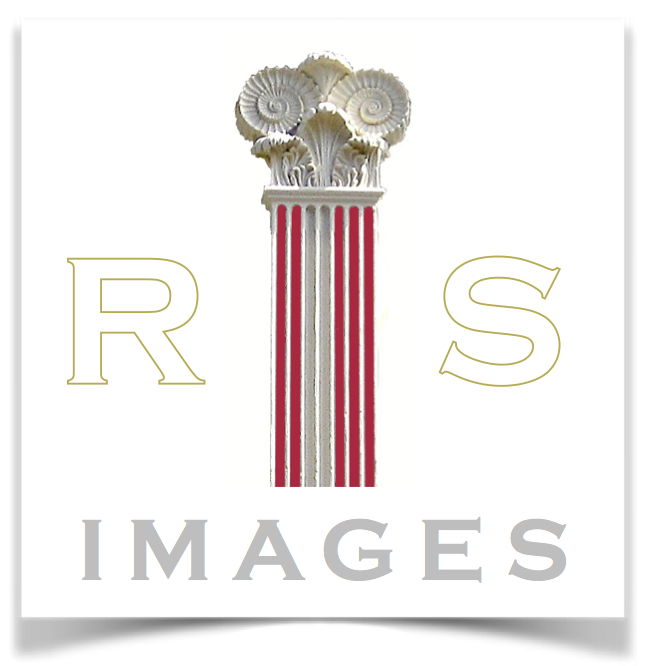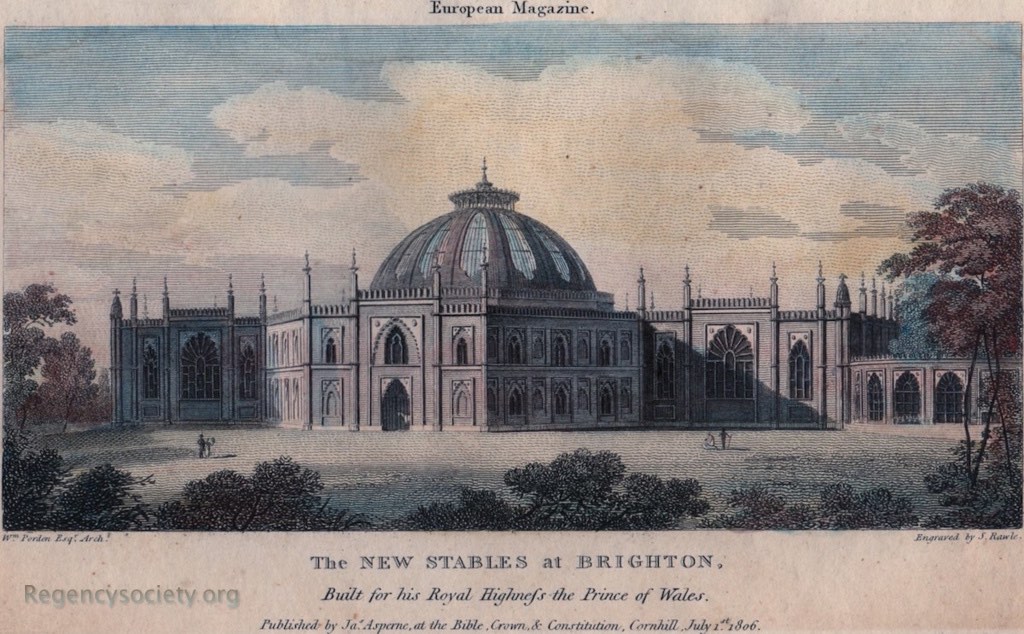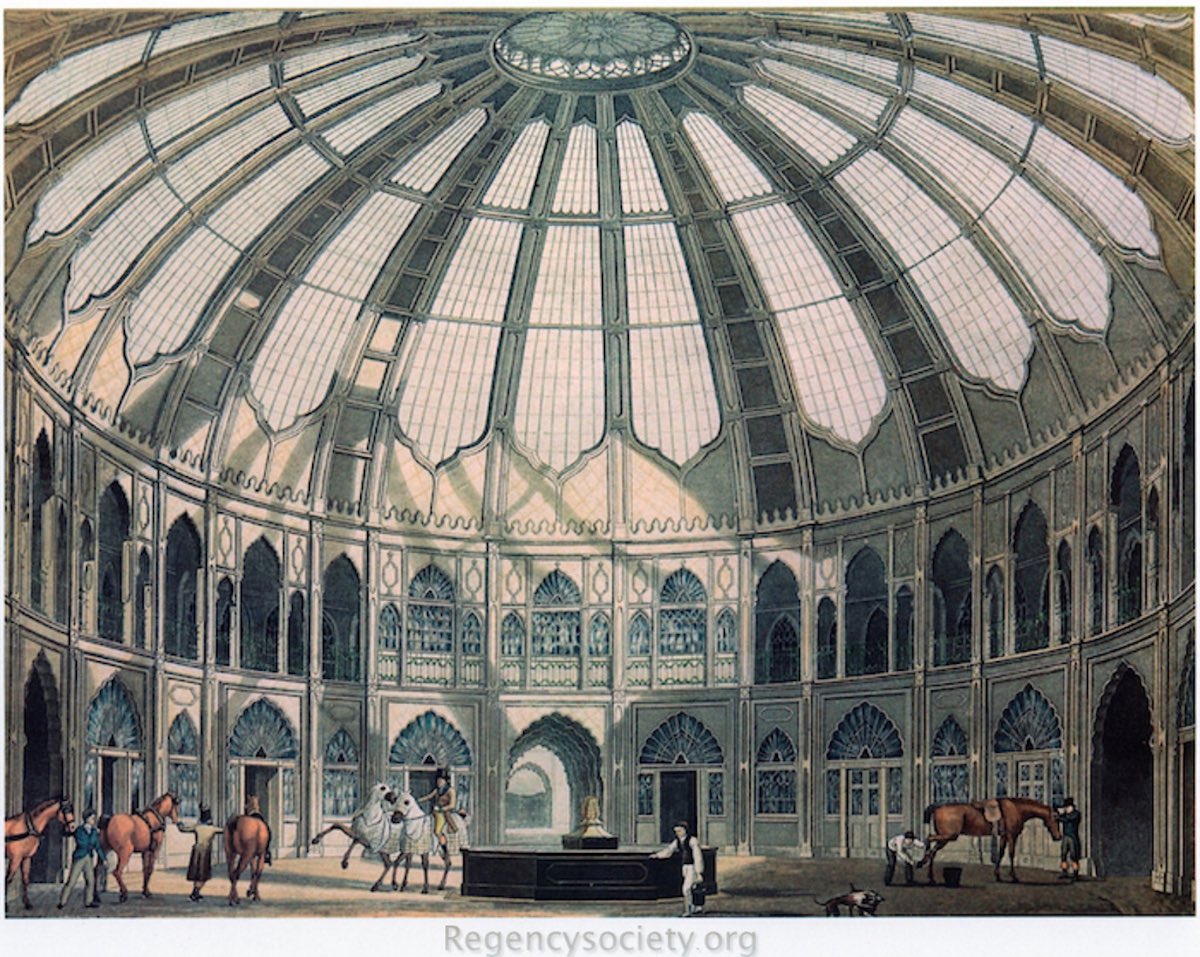BPC00311
Line engraving on copper by J Rawle after a watercolour drawing by the architect, William Porden, who also designed Mrs Fitzherbert’s house on The Steine (later refronted by the YMCA). Published in July 1806 in The European Magazine (Vol. 50). The dome is 80 feet wide and 60 feet high, and the design of the stables was based on The Corn Market in Paris. This building later became the Corn Exchange. Porden’s bill for the two buildings was £55,000 and the Prince was slow to pay, causing several local tradesmen to go bankrupt. (Listed as ‘Pavilion Stables’ on picture doc)
Images of Brighton 598 and illustrated page 45
See all images of the Royal Pavilion Estate
Church Street. Riding School
loading map - please wait...



