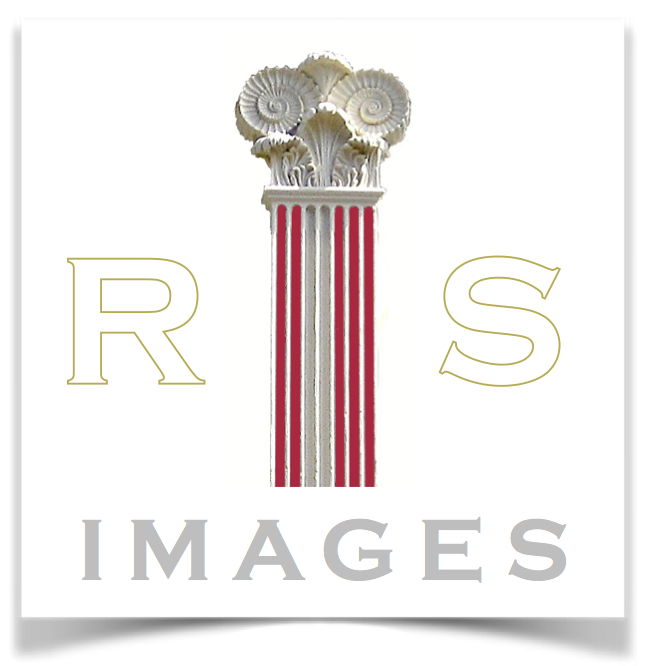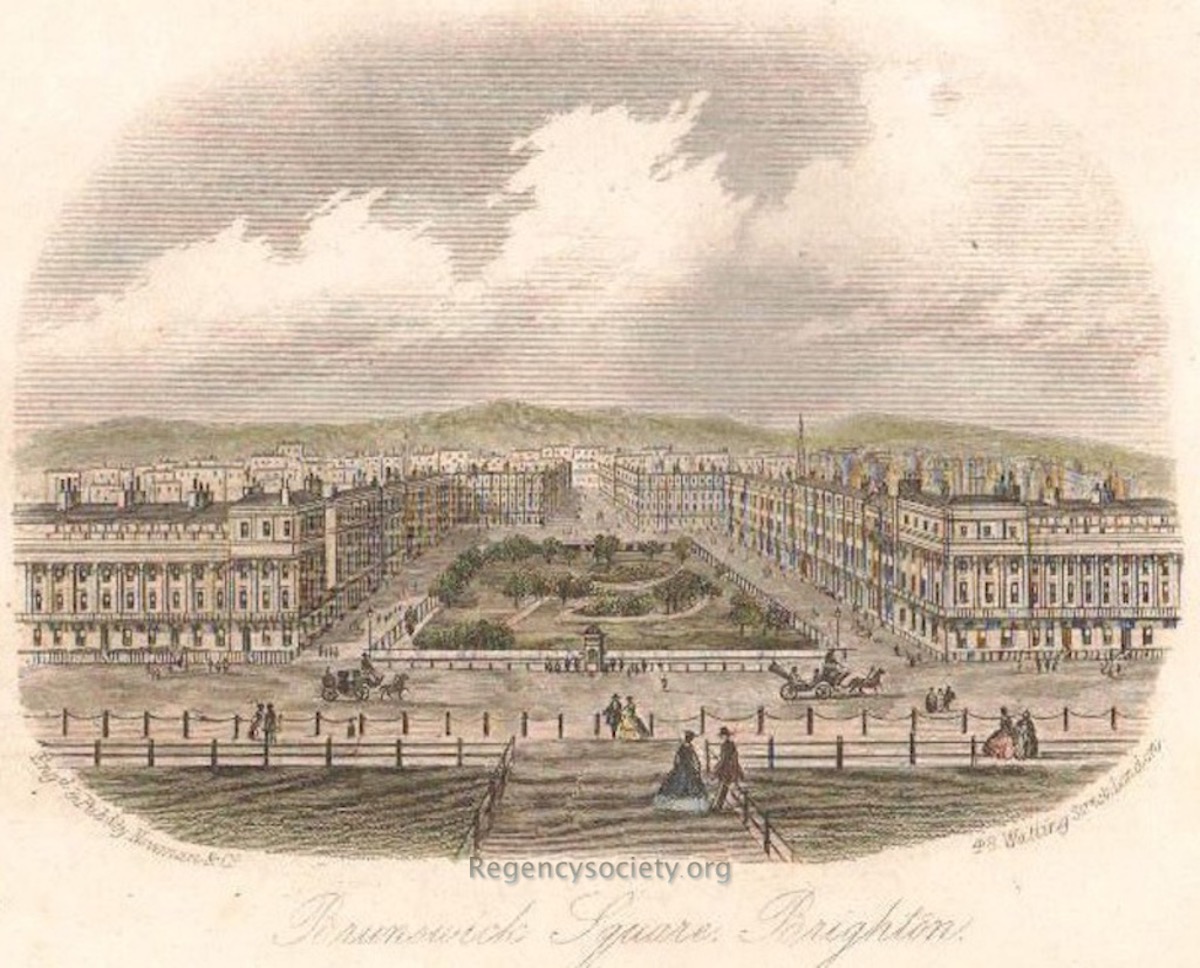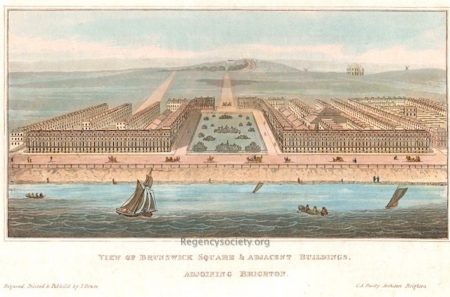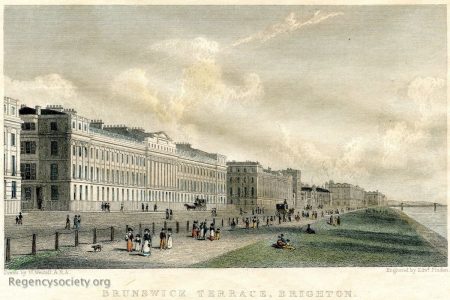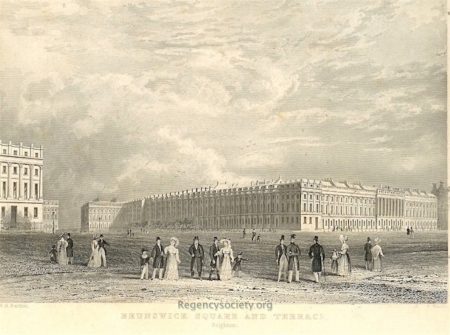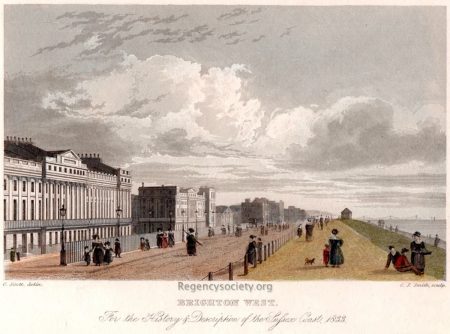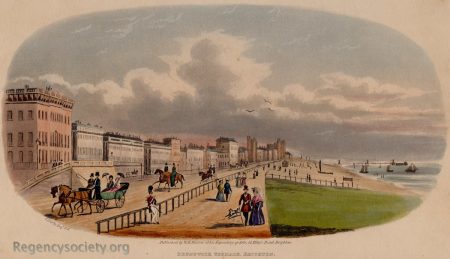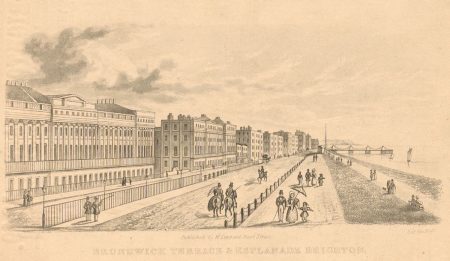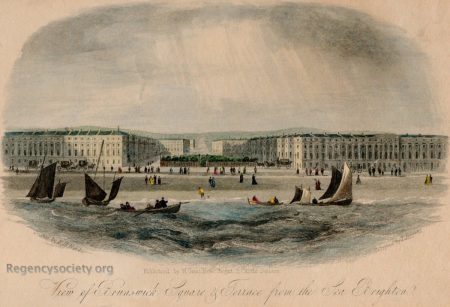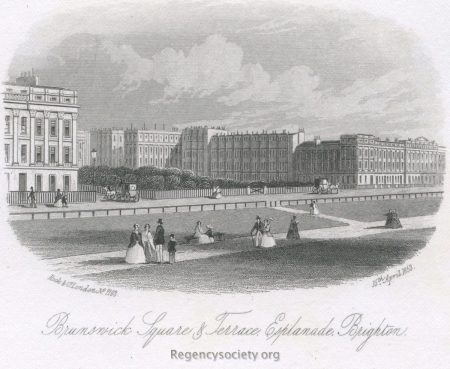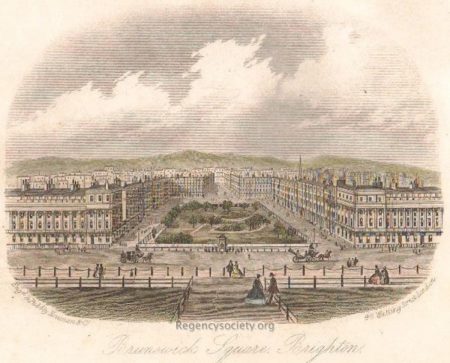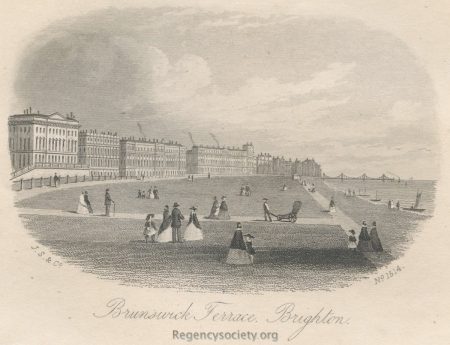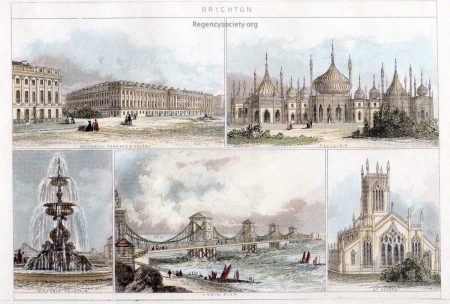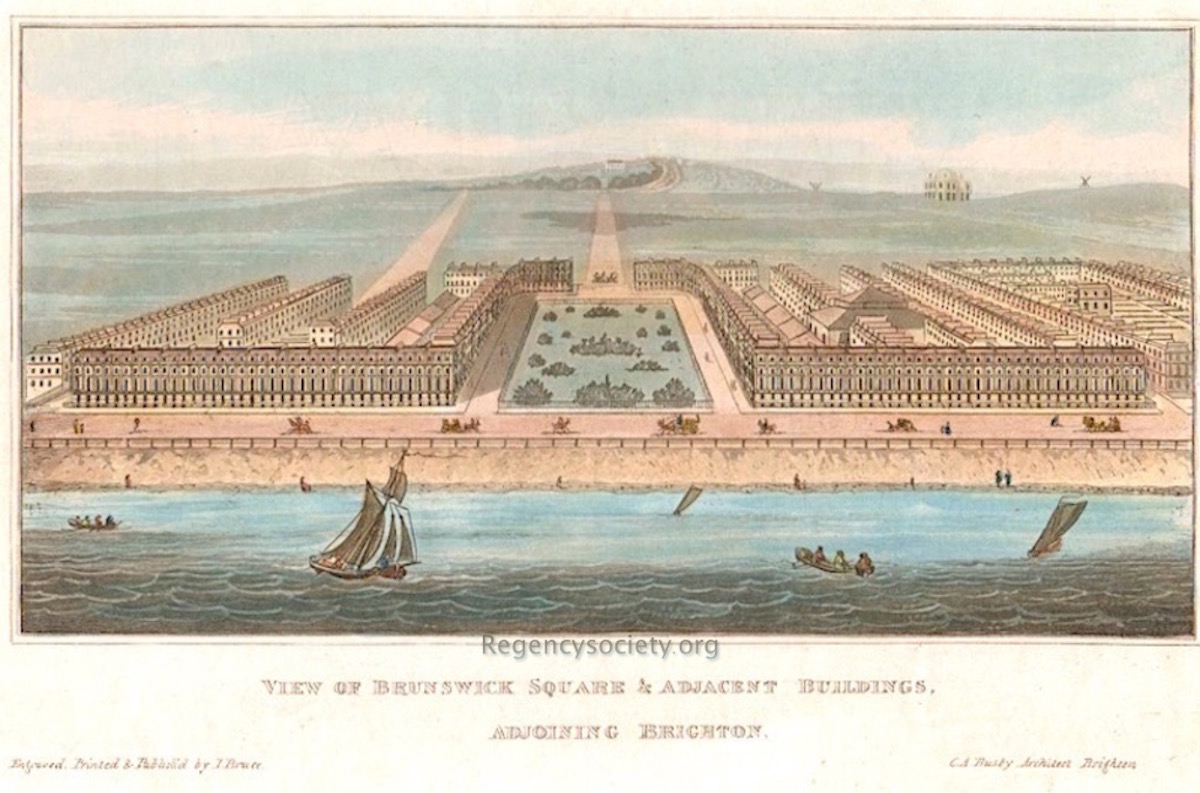BPC00051
(this is a very small original image – see note on image sizes)
Steel engraving by Newman & Co, London, c1860. The land was partly developed by the Rev Thomas Scutt. Work commenced in 1824 under the direction of Busby and the Wilds father and son, but the trio split up and C A Busby worked on the development alone. Thomas Scutt’s father, also Thomas Scutt, had used this land, that was later developed into the Brunswick Estate, as a centre for brick-making, and in the 1720s had supplied the bricks for Stanmer House. Thomas Reed Kemp had an option to buy much of the land from Scutt, but sold his interest to Sir Isaac Lyon Goldsmid in 1830. The spire is that of St. Patrick’s on Cambridge Road, and the high ground of Furze Hill is in the middle distance.
Notes from the Regency Town House Project tell us that, having designed the layout of the estate, Busby’s role was to supply guidance to the speculators/builders/purchasers. He laid out conditions specifying the dimensions of all the timber used, types of render, thickness of walls and the materials to be used. The first houses, on Brunswick Terrace, were ready by 1826, and much of the development was finished by the mid 1830s. As the landowner Thomas Scutt sold the individual plots on 99 year leases, which when returning to the heirs of the original owner, brought great profits. However, towards the end of his life Scutt relinquished his rights to these freeholds.
All images of Brunswick Square and Terrace:
See all images of historic squares, terraces and crescents
See all galleries on the galleries page
There are details about the history of Brunswick Square at BPC00051 and BPC00050
Hover over the image to see the image number followed by the date when the image was produced.
Click on any image to see its full entry.
There is more information about Brunswick Square and the surrounding area in BPC00050
loading map - please wait...
