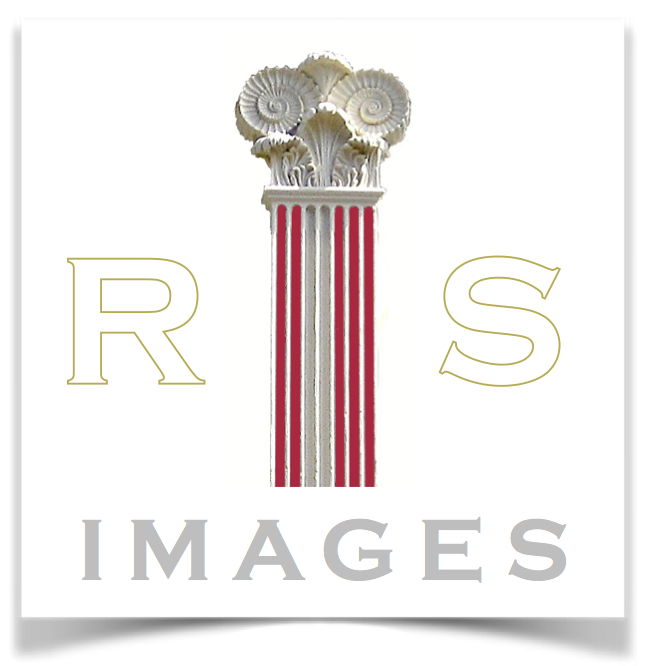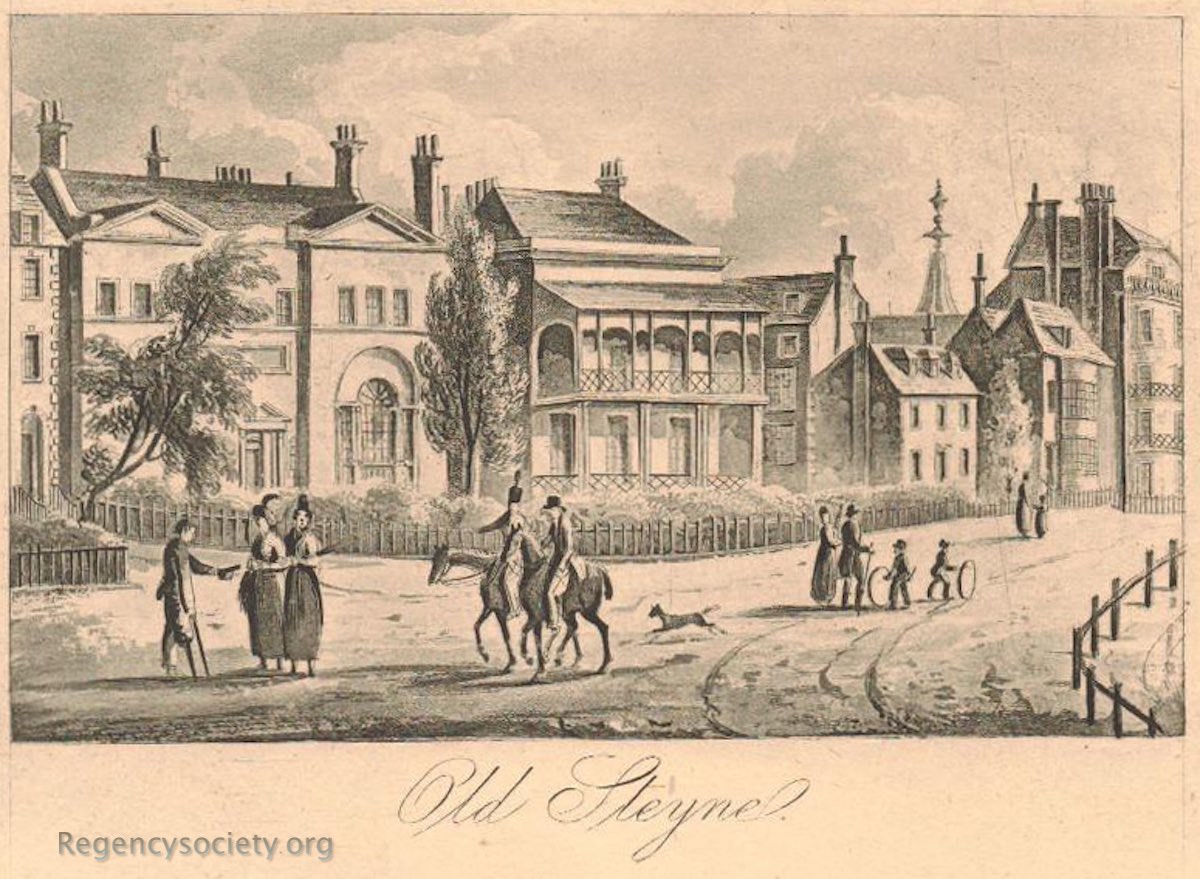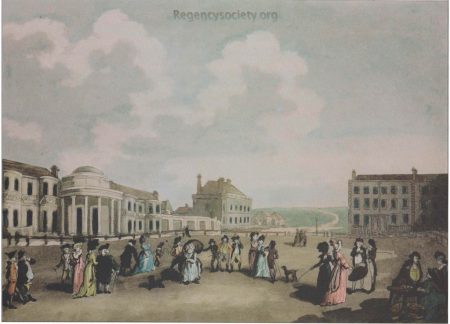BPC00391
Aquatint c1805. Artist and engraver unknown. There is a smaller edition of this subject, also in aquatint, but untitled.
On the left is Marlborough House, and in the centre is Mrs Fitzherbert’s house, completed in 1804 by the architect William Porden. Of the two houses immediately to the right of the Fitzherbert house, the first was owned by Mr Edwin Kentfield, the famous billiard player, and the next house was Dr Gibney’s. A few years prior to this print, Mr Kentfield’s home was a lodging house owned by the Tuppen family of local Quakers. In the foreground a man who has lost a leg, possibly an early casualty from the Napoleonic Wars, is seeking alms from two fashionable women.
In 1785 Prince George had entered into an illegal marriage with Mrs Fitzherbert – illegal because the Prince was under 25 years and did not have his father’s approval and, under the 1701 Act of Settlement, the heir to the throne was not permitted to marry a Roman Catholic. Mrs Fitzherbert died in 1837, having spent most of her time since 1804 in this house, and she was buried in the church of St John the Baptist in Bristol Road, the first Catholic church to be built in England since the Reformation.The Fitzherbert Trustees sold her house to the Hon George Dawson Damer, who was also a beneficiary of her will. Eventually the YMCA bought the house for £4,250, and in 1884 they reordered the front and made it unrecognizable.
Marlborough House was built c1769 by Samuel Shergold, owner of the Castle Tavern, and he used the house to accommodate distinguished visitors. It gained its present name when the Duke of Marlborough purchased it in September 1771. The Duke had a retinue of over 40 staff so brought considerable business to the town. In 1786 the Duke moved to Grove House, just north of the Pavilion, and sold Marlborough House to the Rt Hon W G Hamilton, known as ‘single speech Hamilton’, who in 1779 became Chancellor of the Exchequer of Ireland. He made great alterations to the house, and refronted the original brick elevation with Adams’ artificial stone rendering.
Illustrated in Georgian Brighton by Sue Berry. Phillimore, 2005, p 43.
Also illustrated in A Peep into the Past: Brighton in the Olden Time by J G Bishop. Bishop, Herald Office, 1892, opposite p 160, and in the first edition of 1880, illustrated opposite p 149.
Images of Brighton 344 and illustrated p 34.
See all images of the Old Steine
See all images of historic squares, terraces and crescents
loading map - please wait...



