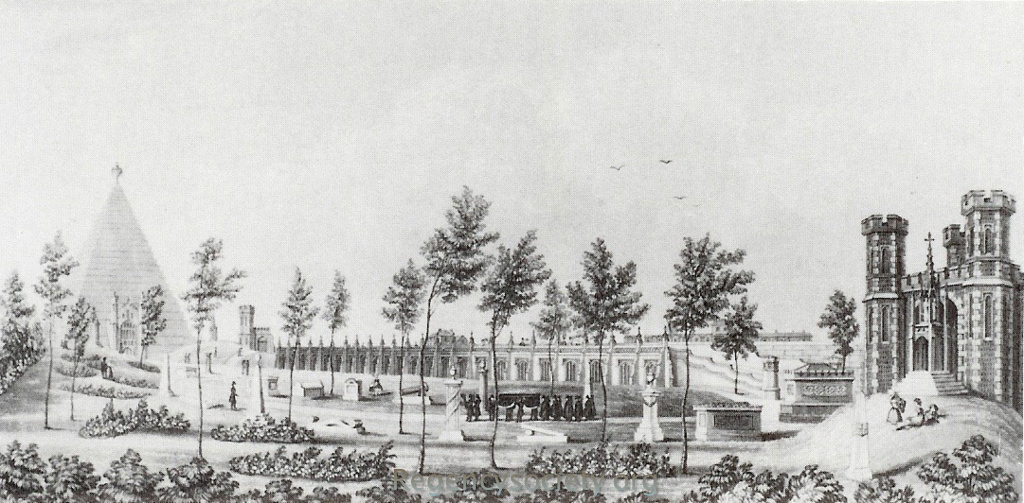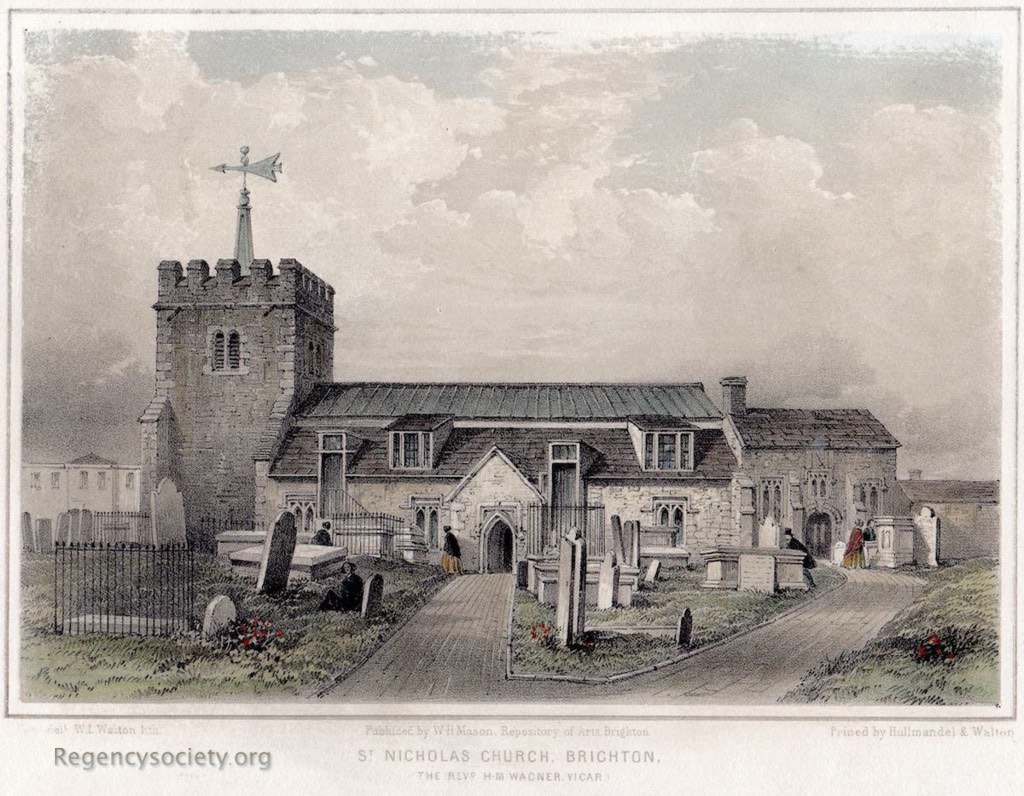BPC00062
This is the western cemetery to St Nicholas. Copperplate aquatint after George Earp junior, published by W H Mason c1840.
The architect was A H Wilds and the Gothic-style front wall of the burial vaults is still in place today. In 2008, while resurfacing the tarmac over these vaults’ ceilings, a hole appeared which gave a never-before-seen view inside one of them. The vaults have an arched area towards their front, with a flat ceiling at the rear. Two coffins could be seen, with what looked like a lead covering. After the northern graveyard to St Nicholas was opened just the other side of Church Street in 1824, this final graveyard, on the other side of Church Hill (now called Dyke Road) was opened in 1840. The large pyramid on the left is taken from an 1825 design by Thomas Willson – it was a proposed solution to burial problems in central London at that time. The bodies of the deceased would be in long tubes which would have been inserted into the pyramid. The castle entrance is similar to a proposal for Kensal Green Cemetery, but in the end neither was built. Ten years prior to this print, the landscape was open downland, and just beyond where the Gothic wall stands was the site of Clifton Gardens Windmill.
Images of Brighton 1208 and illustrated on page 125.
loading map - please wait...



