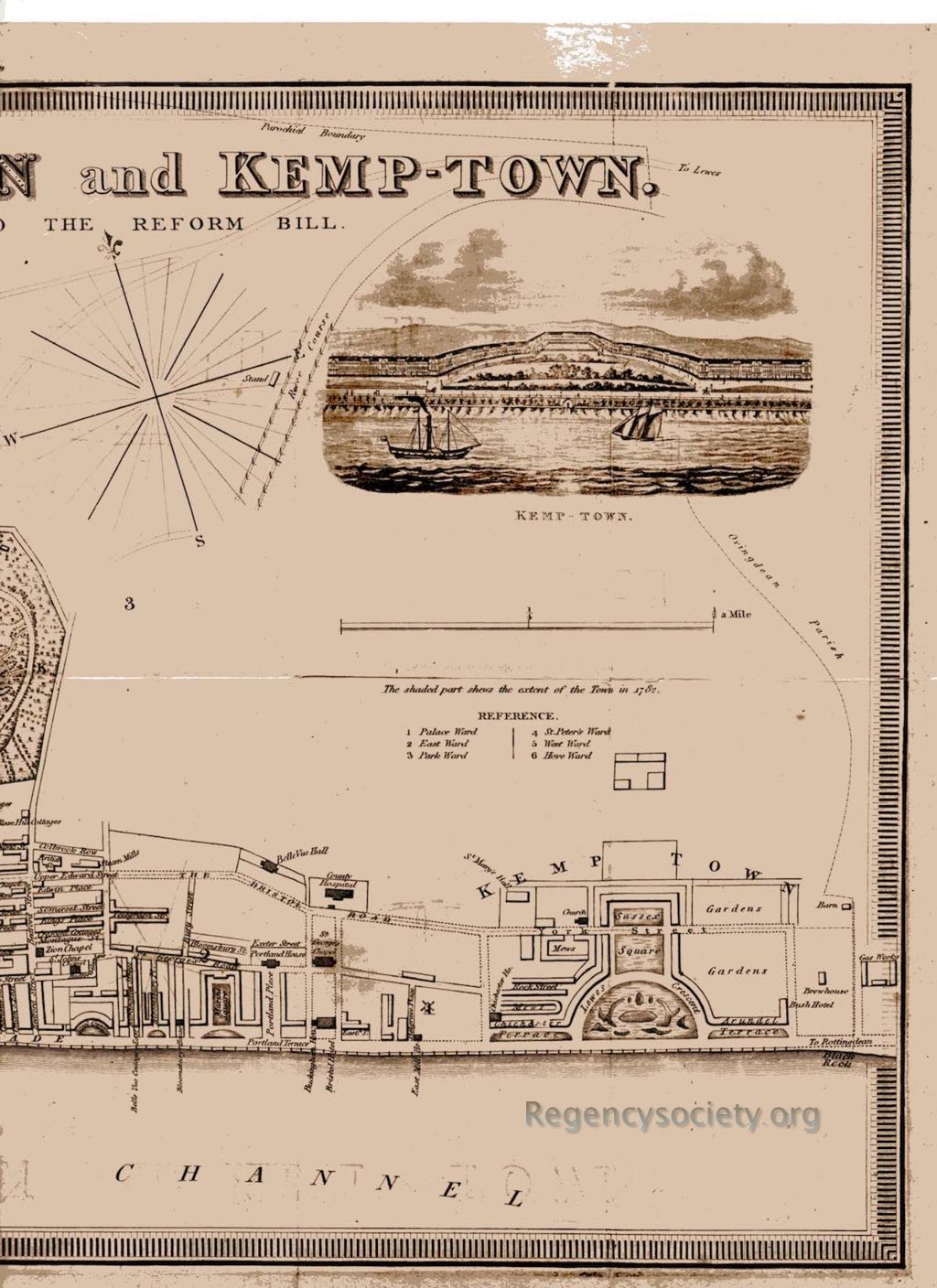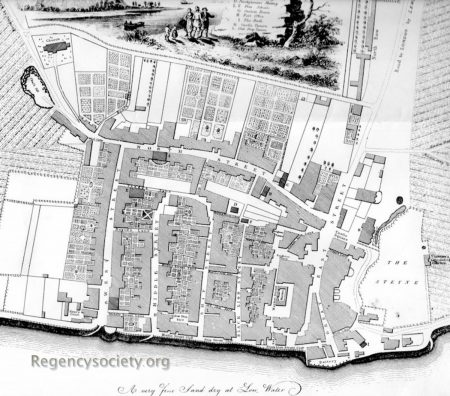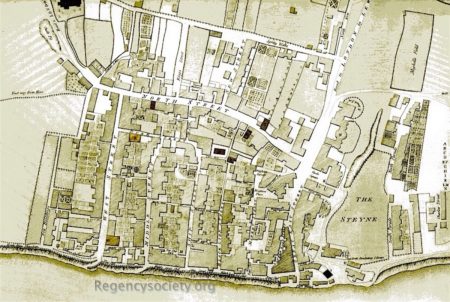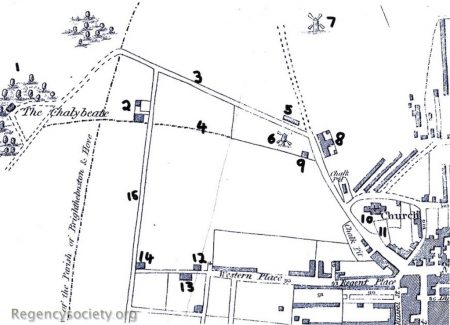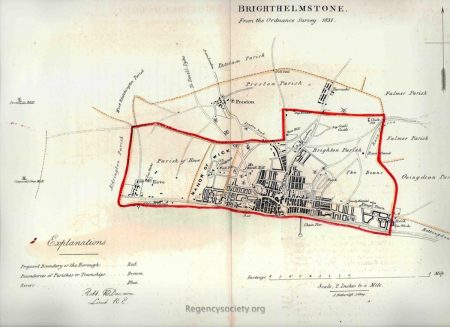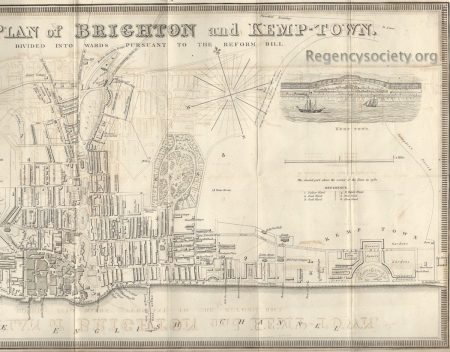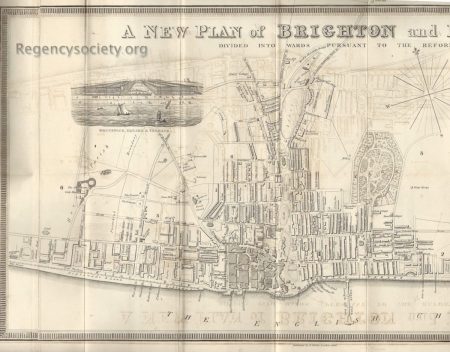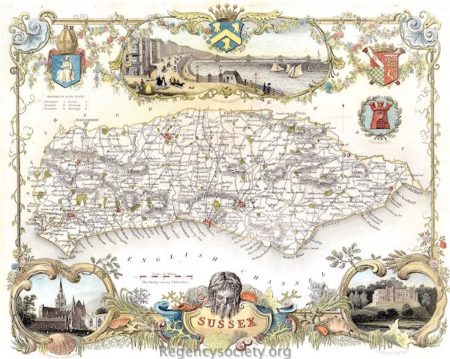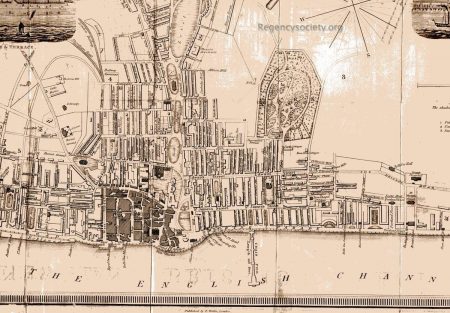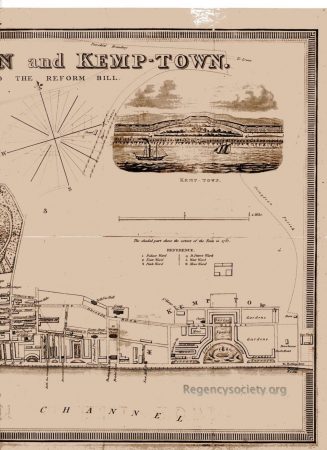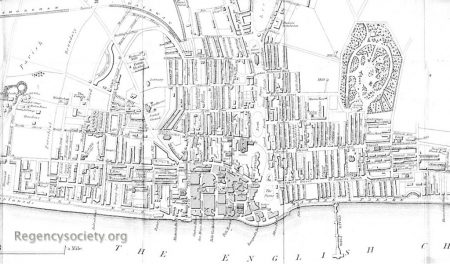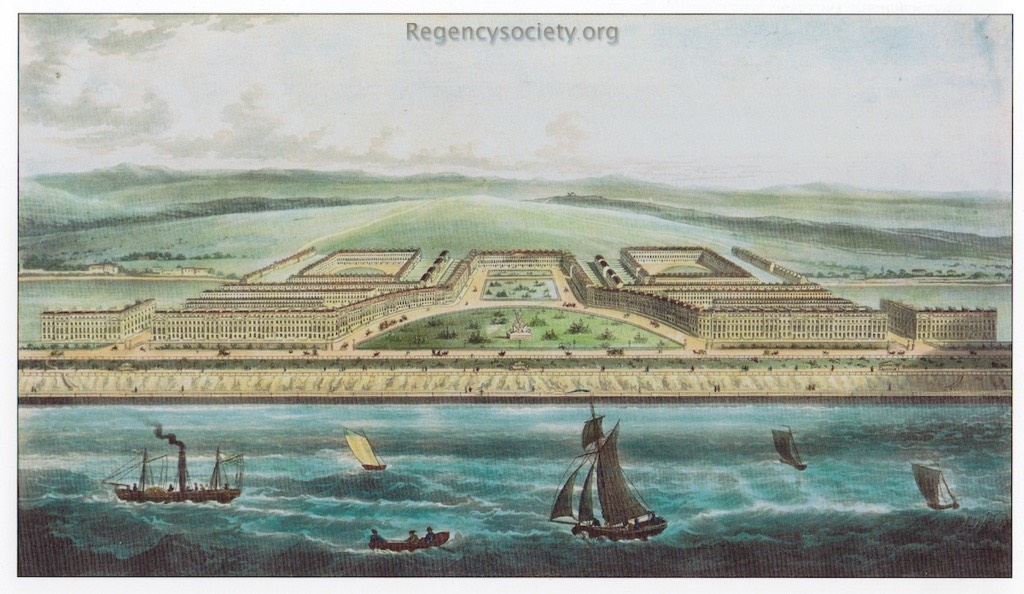BPC00199
Published in Wallis’s Royal Edition of Brighton As It Is, 1842, Describing Every Recent Improvement.
This map shows virtually no change from the previous 1836 edition. Both show the building gap in Chichester Terrace that was intended to be a roadway entrance onto Marine Parade from behind the terrace.
See all images of the Kemptown Estate in the Kemptown Estate gallery
All maps: (click on image to see the full entry)
View all galleries on the galleries page
Hover over the image to see the image number followed by the date when the image was produced.
Click on any image to see its full entry.
Kemp Town Estate
loading map - please wait...

